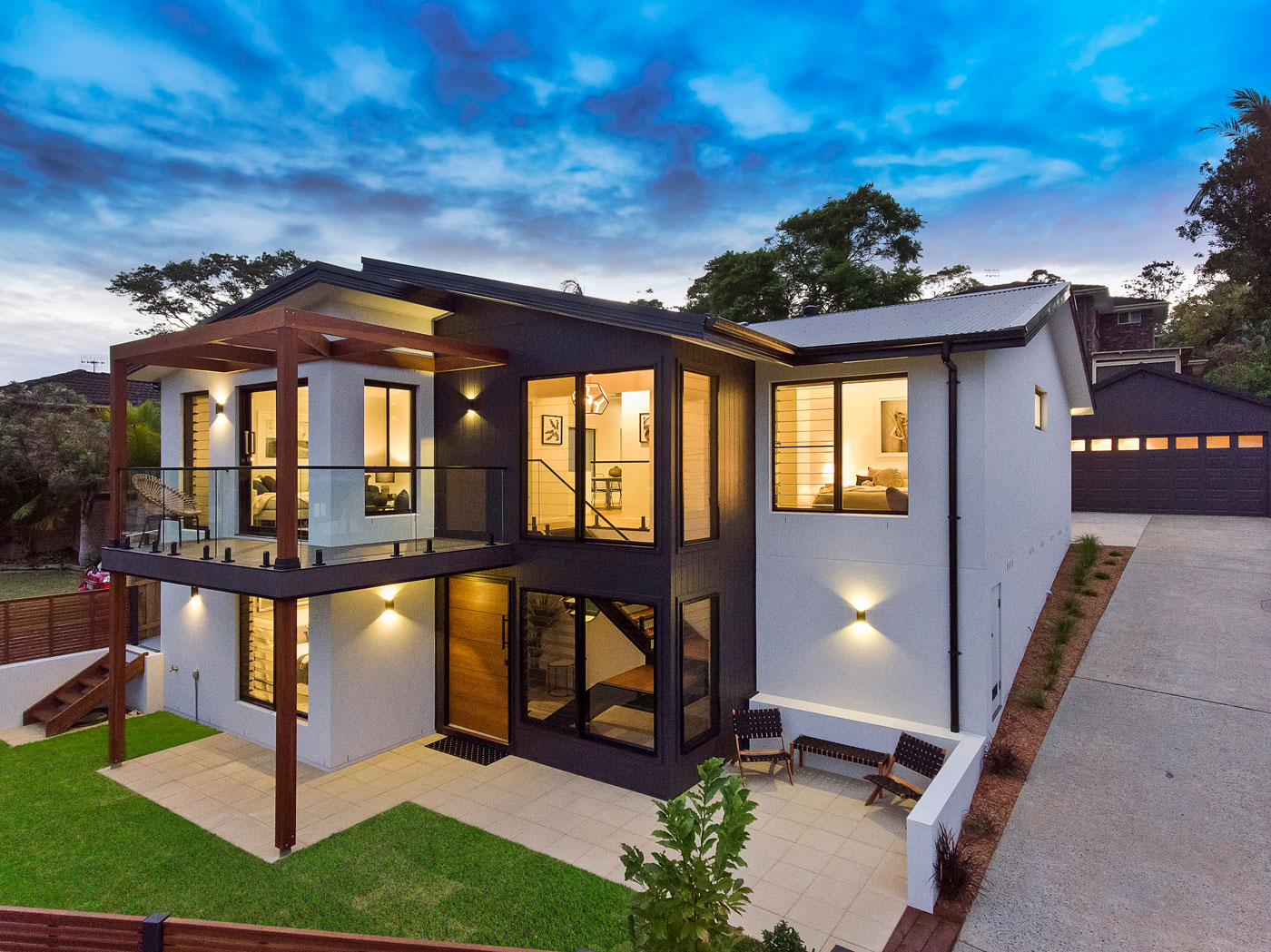Terrigal Renovation
Originally an elevated, single level dwelling, this renovation takes advantage of the void below to create a large modern home. The upstairs area was gutted and reconfigured to create an open plan kitchen, dining and living area, three bedrooms (main with ensuite), a media room with access to a front balcony, and a family bathroom. Bi-fold doors from the living area open onto a generous outdoor living space and terraced lawn. Downstairs the original subfloor was cut into and the footings underpinned, while the original footprint was extended forward to create more space and visual interest. This new level contains a guest’s retreat, with large bedroom, ensuite and walk-in-robe, plus the impressive entrance featuring a grand, industrial-style staircase. With an imposing façade combining rendered surfaces, dark cladding and rich timber, the home looks impressive from the street. Raked ceilings, large windows, including floor-to-ceiling louvres, and a muted colour palette create a stately, yet comfortable, modern family home.









