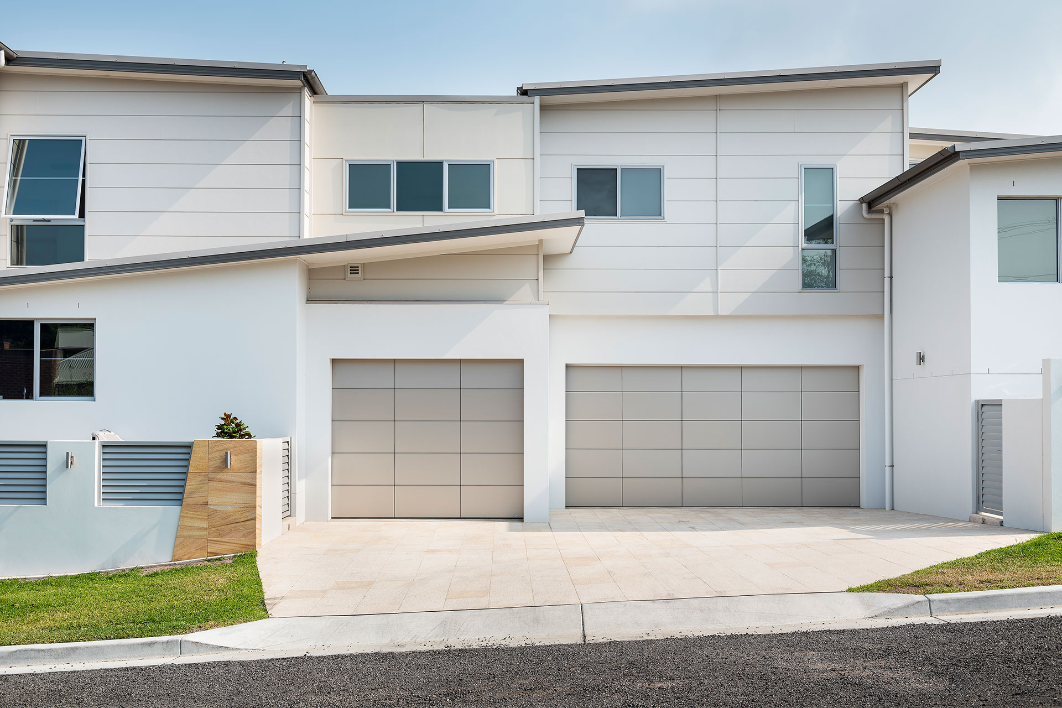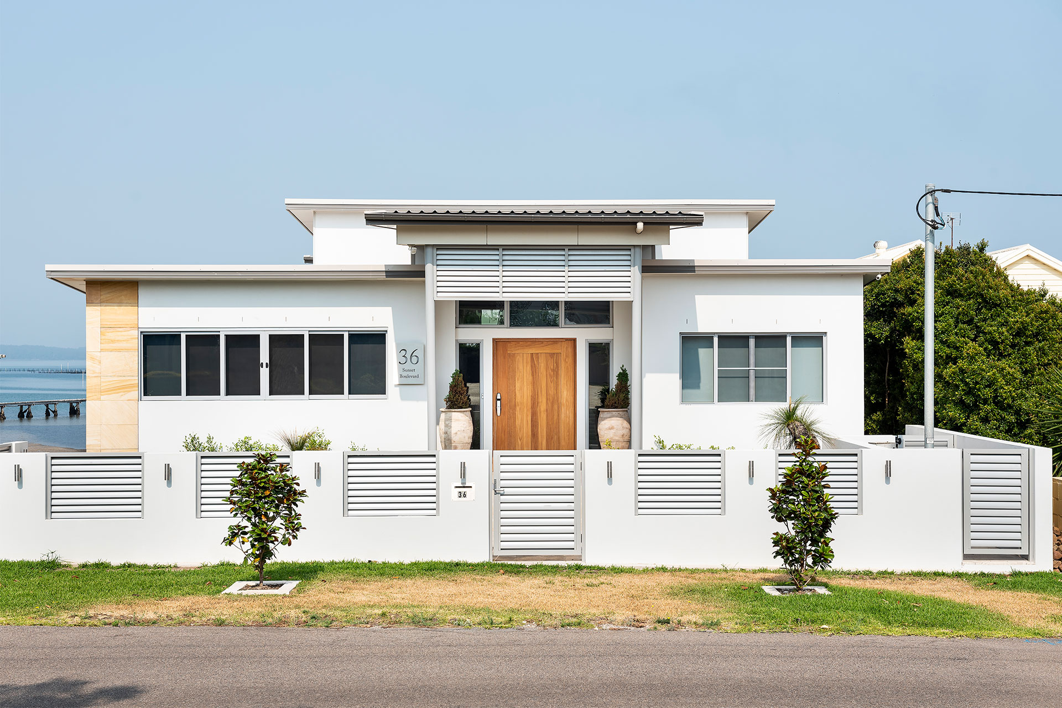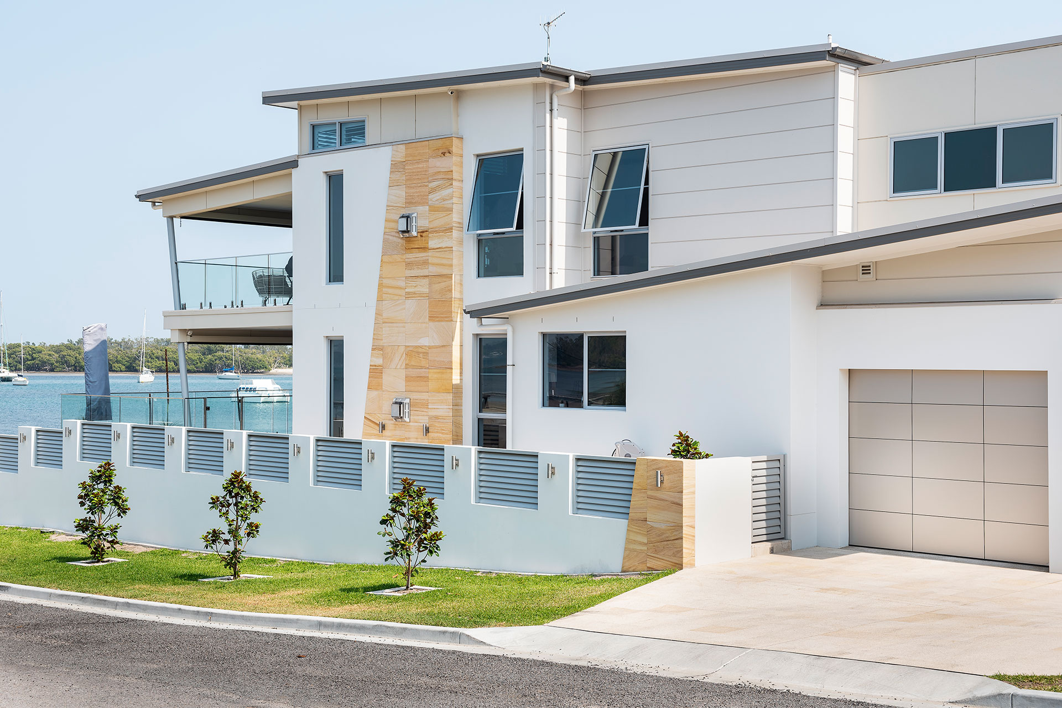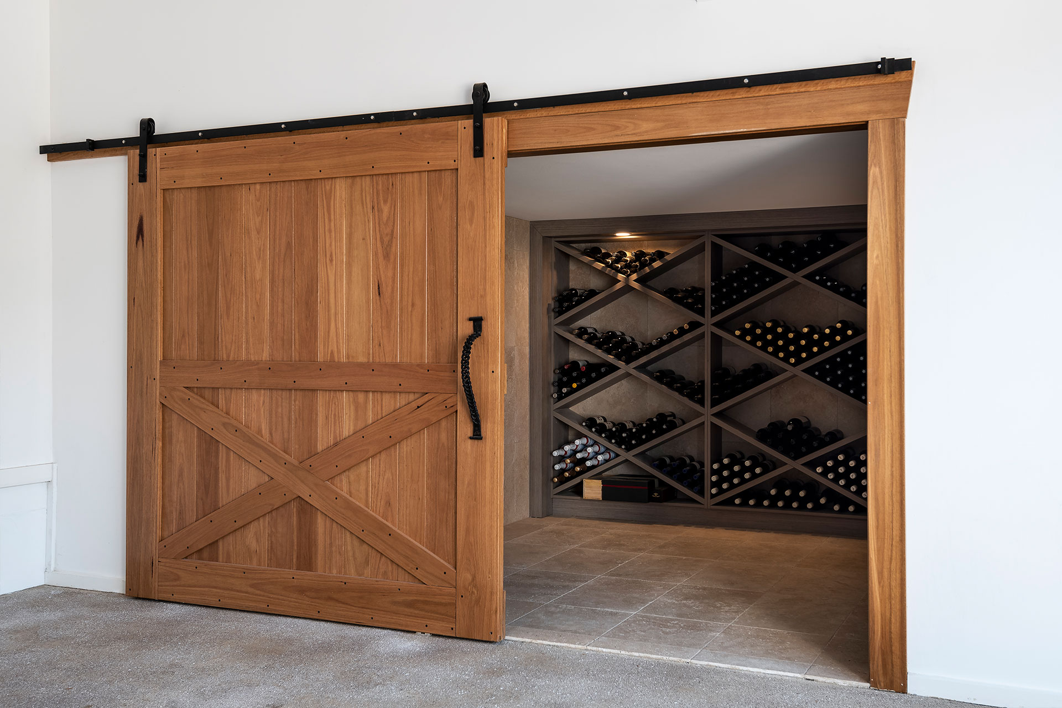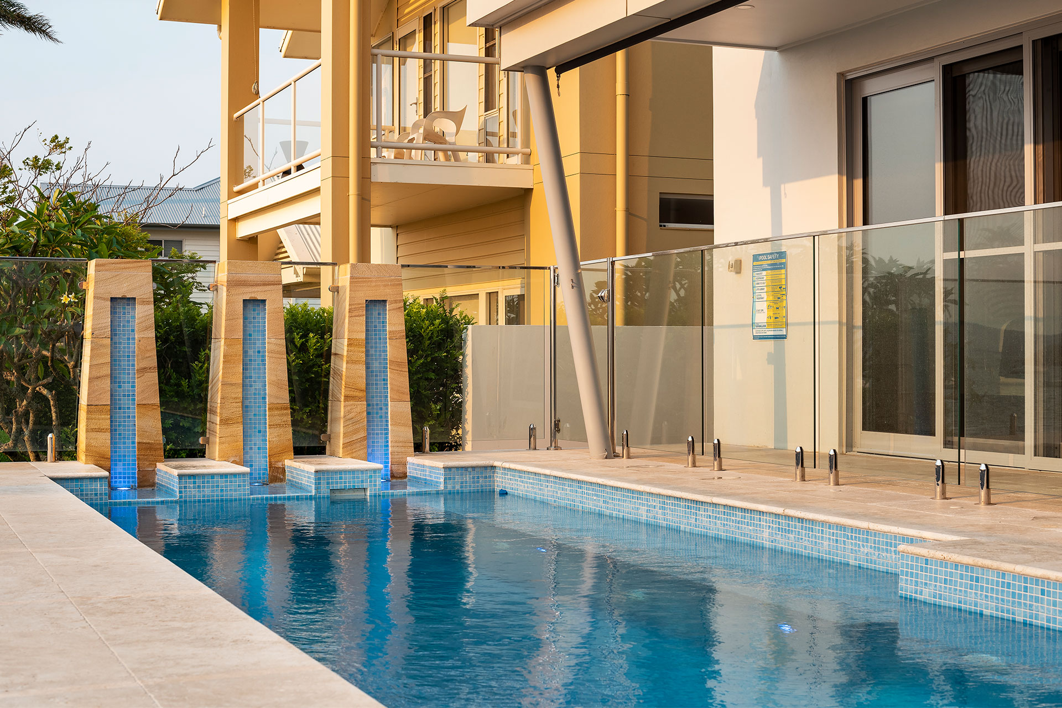Soldiers Point Residence
Most new builds are, to some extent, about creating a lifestyle, but none more so than this substantial, fully self sufficient waterfront home. Rather than downsize for retirement the clients wanted a statement home that exploits the full potential of their impressive site, embraces their active lifestyle and provides a haven for family and friends. The corner block, which backs onto a stunning river frontage, has been used to full advantage with a double garage and boat storage located in the heart of the structure, away from the main entrance. This allows the entrance to create a dramatic introduction to the home, with an oversized doorway and soaring porch roof that echoes the lines of the butterfly roof. While the roofline creates a bold aesthetic and the opportunity to use extensive clerestory windows, it also kept the home within the area’s height restrictions. Flanking either side of the impressive entrance foyer is a study and a tiered home theatre. A long gallery then leads you down to a stunningly theatrical reveal, opening up to the open plan living that embraces a dramatic waterview. This easy coastal living space features an entertainer’s kitchen and pantry, dining and cosy seating around a sandstone fireplace, all opening up to a large waterfront terrace and swimming pool. A contained guest suite completes the ground floor. Up a dramatic glass and sandstone staircase, the upper level features the master suite and two further bedrooms, all with bathrooms, a substantial family room with a bar and fireplace, large balcony and a cosy library. And two storey living is made simple with the inclusion of an internal lift. The exterior features angled sandstone cladding (echoed inside), lightweight cladding and render that combine in a cohesive series of angles. While this home is thoroughly impressive it’s not just about looks, it also creates an easy coastal lifestyle, future-proof and made for sharing.


