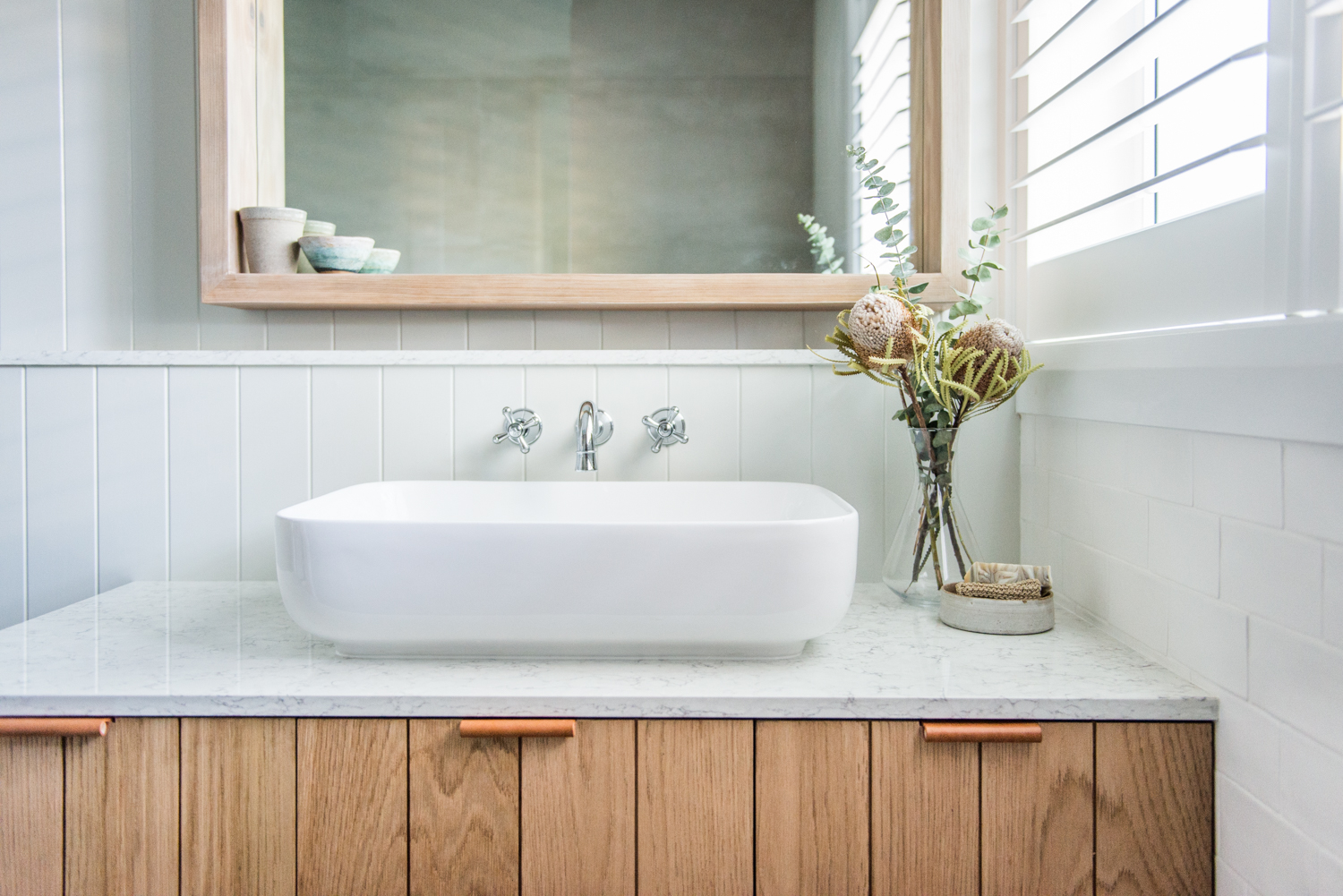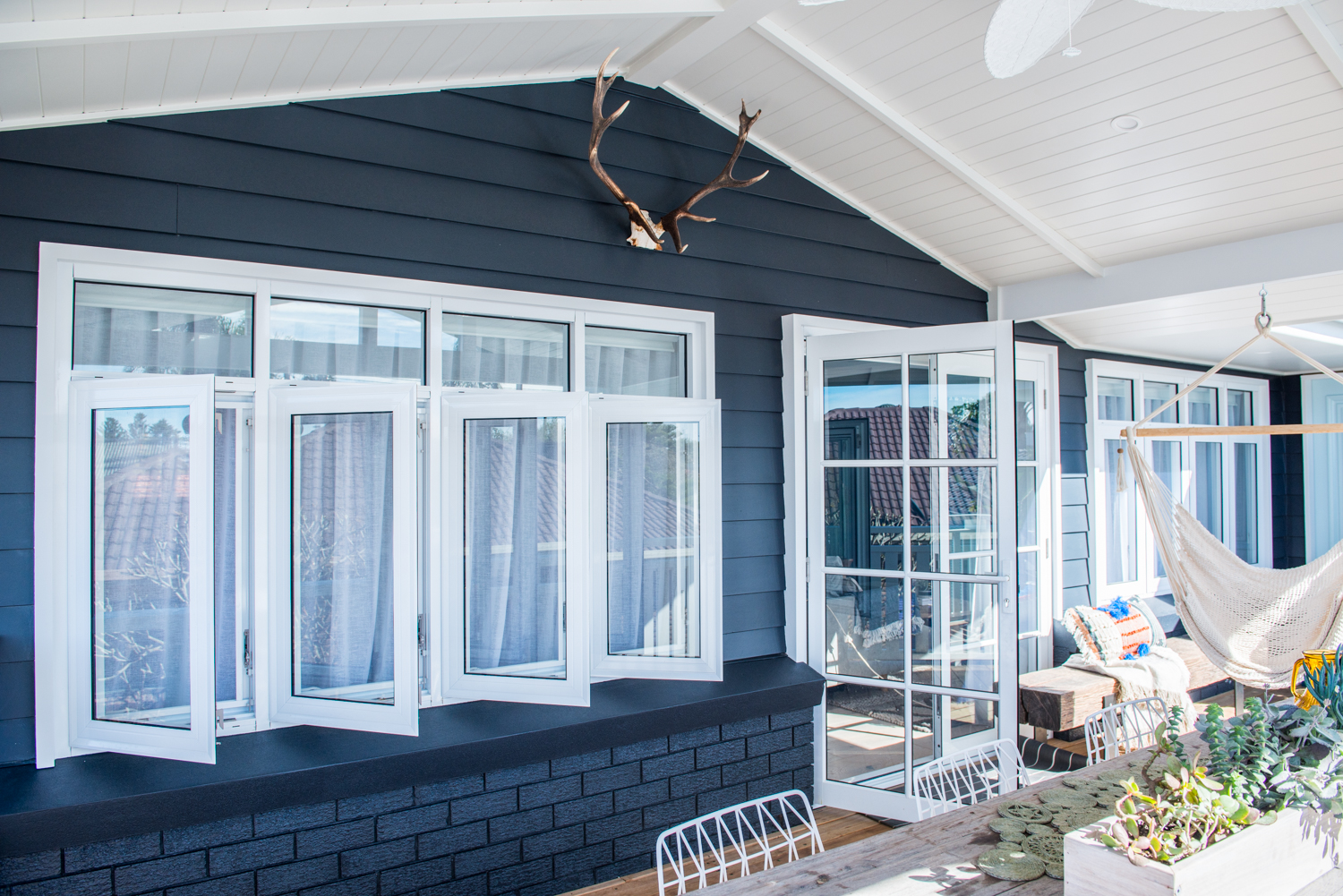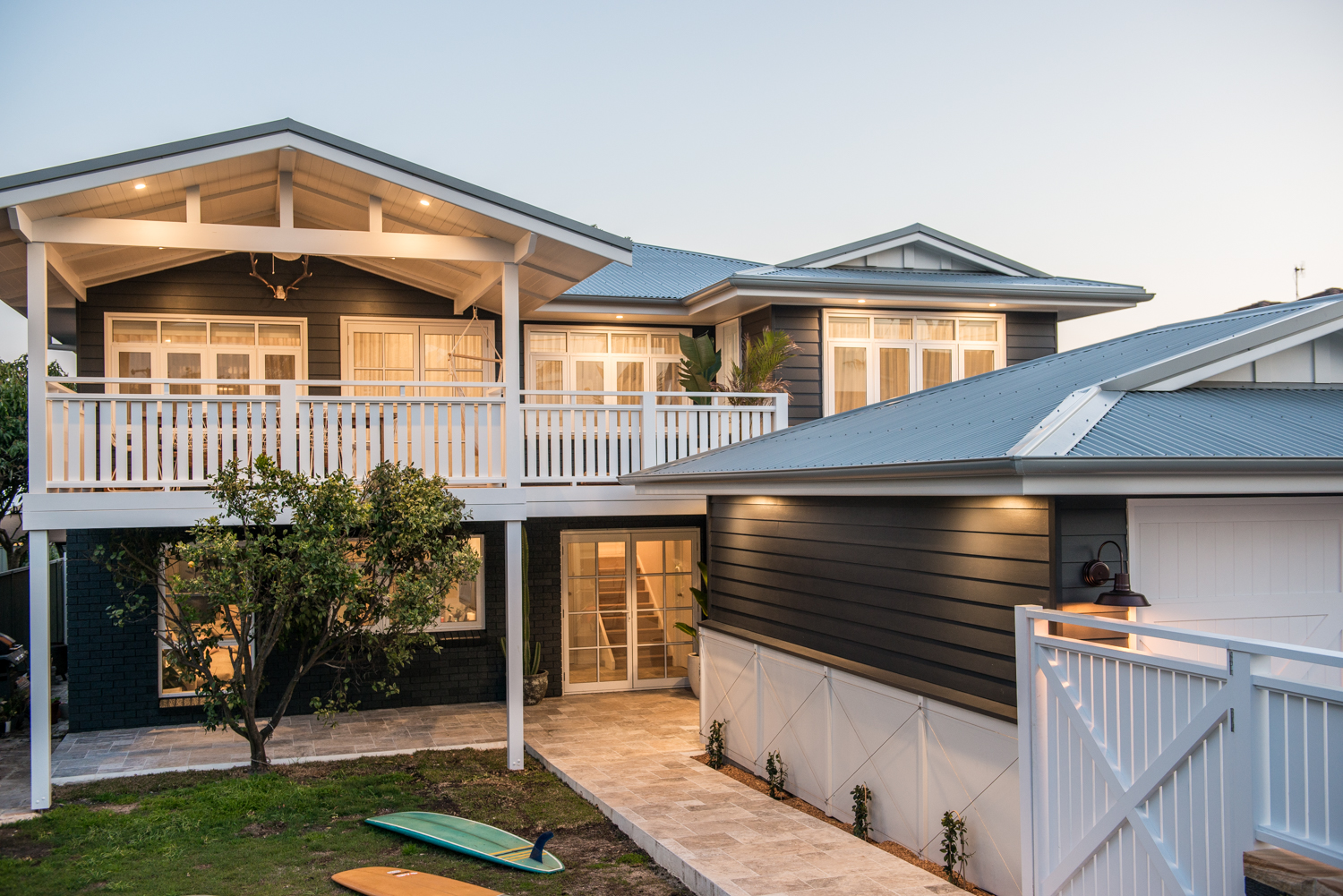Toowoon Bay Reno
This two storey home in a popular beach suburb had good bones but needed serious updating. This was a project undertaken by www.kyalandkara.com.au. In collaboration with them we fleshed out the design, produced building plans, 3D renders and Council DA plans. The large front yard was utilised for a new double garage which provided some privacy and allowed the existing garage to be absorbed as an extra bedroom. The roof was extended with a racked feature gable. The front deck was also extended creating generous outdoor living and more visual interest to the façade. The internal layout was changed to create easy, usable spaces, perfect for a relaxed coastal lifestyle. With weatherboards, casement windows, Colorbond roofing and coastal-inspired colours, this home was transformed from an 80s red, brick box to a stylish beach house.














